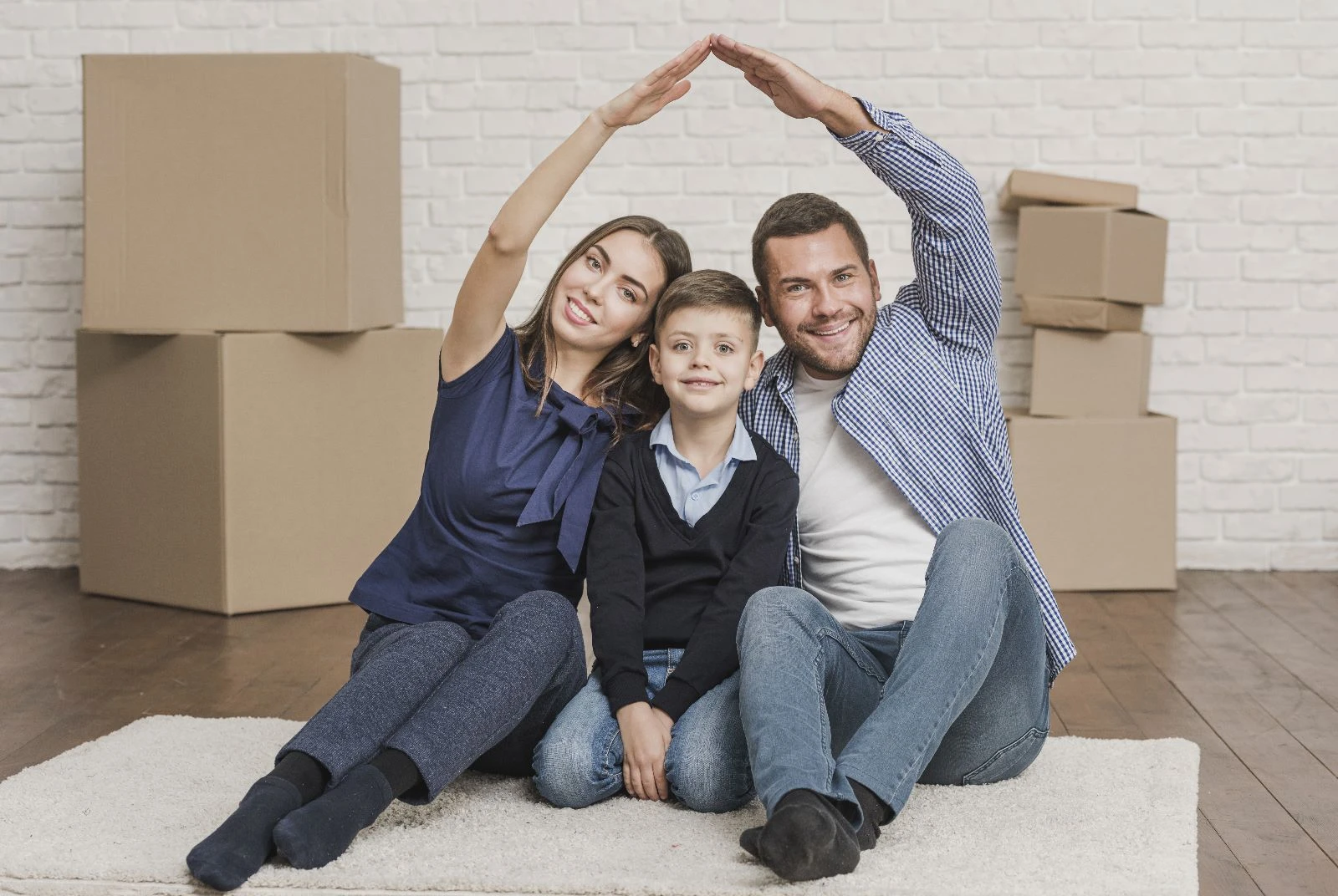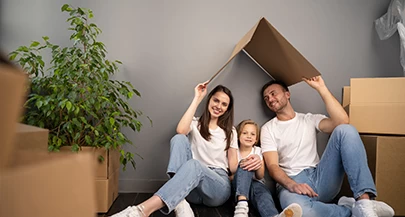 Back
Back
Built on 5040 m2 green area, our project consists of 2 blocks and 66 apartments. 1 Block has 12 floors and there are 6 apartments on each floor. The apartments have S-K-D / S-K-B facade.
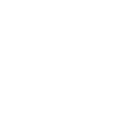
1+1 Apartments
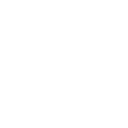
2+1 Apartments

Garbage chute (Automatic Cleaning System)

VIDEO DIAPHON SYSTEM
Elevator Call Center
Entrance Door Steel Door
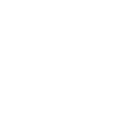
Special Design Cloakroom
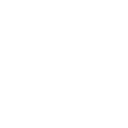
FLOORING ONE CLASS LAMINATE FLOOR
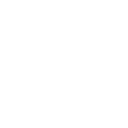
Wet Floors 1st Class Ceramic and Granite
Air Conditioning Installation Collection Area

PVC Joinery (Double Glass-Double Glass) Fıratpen

Special Design Interior Doors

IMPORTED WALLPAPER
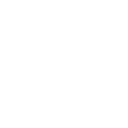
SPECIAL SUSPENDED CEILING MODELS
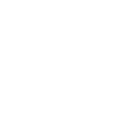
Granite Countertops
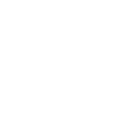
Balcony Railings Aluminum Glass Railing
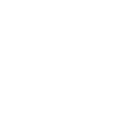
FUNCTIONAL DRESSING ROOM

Custom Design Laundry Cabinet
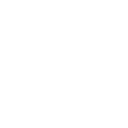
2 Pcs Special Design Bathroom Cabinet
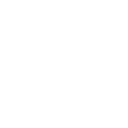
General Wc General Bathroom And En-Suite Bathroom

VITRIFIED SHOWER
Yücesoy Trend You can call us for all your questions about our project.
Yücesoy Trend Please fill out the form to get information about our project / You will be contacted as soon as possible after you fill out the form.


 Mersin: +90 530 290 97 39
Mersin: +90 530 290 97 39 


